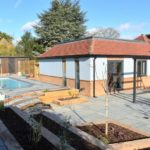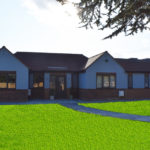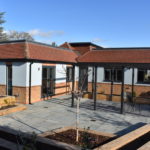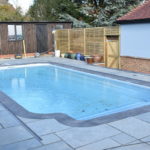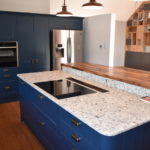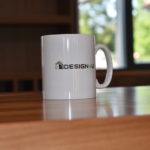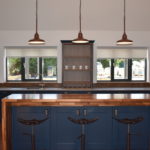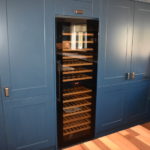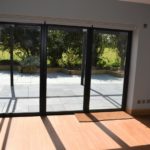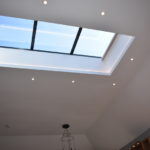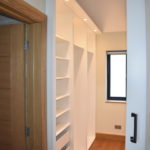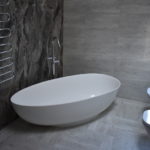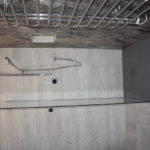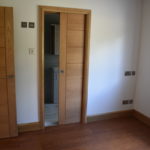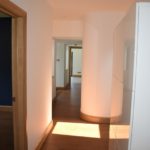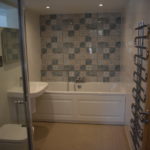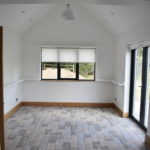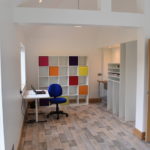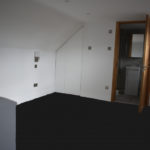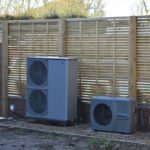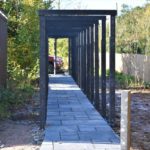Dartford
A refurbished and extensive extended bungalow. Originally belong to clients parents it was in a sorry state. It now hosts the new family home and back in full use. 3 original walls were kept and via planning officers preferred development rights route that allowed a final house of 2700 square feet with 3 bedrooms and a artist fully operational work studio. The house is a masonry brick and block structure and low energy running costs with an Air Source Heat Pump and an underfloor heating system. Engineered timber flooring, ceramic tiles in wet room areas and high level of finishes. Works included all external landscaping including a swimming pool and heating system.
It has been valued at £1.2 million.


